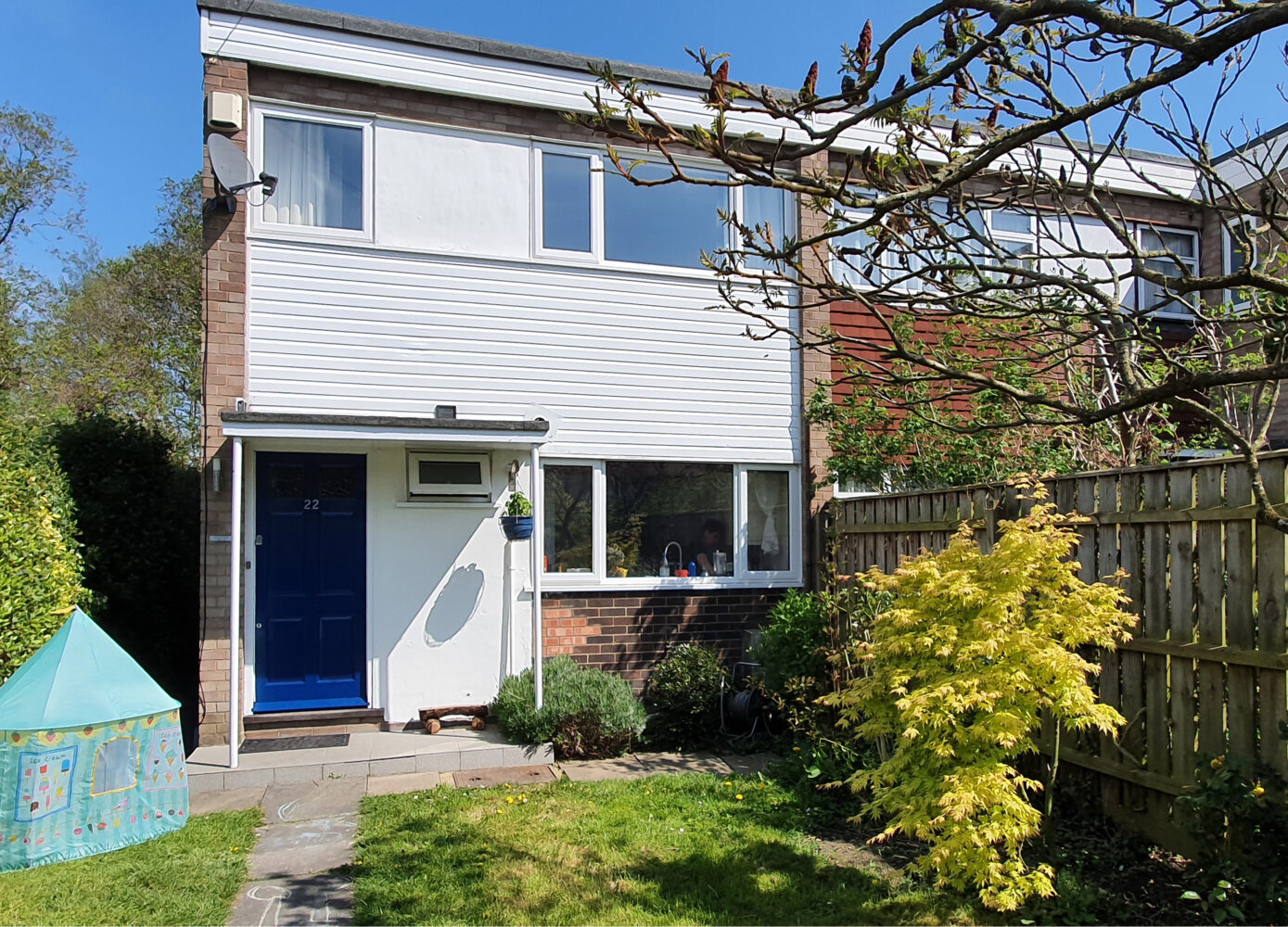This modest 1960s two-storey end of terrace house is being remodelled internally, moving the north facing living room from the back to the front where the house boasts a large secluded and private front garden. The small kitchen moves from the front to the back into an open plan dining kitchen space.
The previously cramped entrance is enlarged with the introduction of an entrance hallway, and the relocation of the guest WC to a more discrete inner part of the house.
